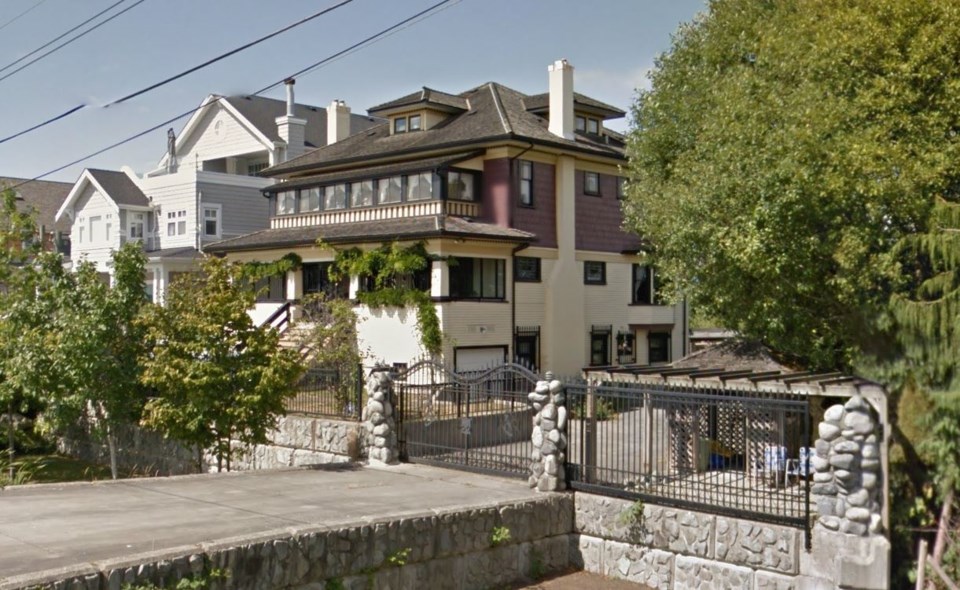One of Richmond’s most iconic, historic houses is set for a big renovation that will give it a new lease on life and provide the homeowner with better living space, including a small indoor pool and sauna.
David Lin owns McKinney House on Dyke Road, next to London Landing, and was granted approval March 26 by city council to give the home a facelift and rebuild a non-historic extension in the back.
City of Richmond planners have assured council the renovation will maintain the historic features of the house, which was built on Steveston Highway, at No. 2 Road, in 1911.
The four-storey McKinney House is considered an “excellent example of Foursquare Edwardian-era architecture with Craftsman influences,” noted a staff report.
The house became a protected heritage property in 1988. In 1993 it was moved overnight to 6471 Dyke Road with great, local fanfare, as noted in the local newspapers. The original site is now home to a small townhouse complex.
With the blessings of the city and his neighbours, according to a city staff report, Lin plans to tear down a non-historic two-storey extension (built in the 1990s) of the house and double its size, to accommodate a small pool downstairs and living room upstairs. The extension will not be entirely visible from the road, but what will be is Lin’s upgrades to the front façade, which should make the house look more historic.
As noted by the report, changes to the building through the Heritage Alteration Permit include: replacing and repairing all 31 wood windows; alterations to the exterior cladding; removal of non-historic glazing enclosures; restoring certain elements to its original form; removing the enclosed front balconies to return to the original historic form; adding front French doors; and removing two accessory buildings on the property.
Additionally, a new paint job will be applied using colours from the Benjamin Moore Historic Colours collection.
The rear extension will be distinctive from the rest of the house, although it will have design features incorporated into the architectural detailing that relate to the historic arts and crafts character of the house.
“It was noted that this approach is in keeping with heritage best practices for building additions,” notes staff.
According to city policy, “the City’s 2041 Official Community Plan Section 4 ‘Vibrant Cities’ includes city-wide direction and policy to ‘preserve, promote and celebrate community heritage.’”
Despite its age, the story of McKinney House retains a familiar narrative comparable to residential development today.
City documents describe James and Jane McKinney (for whom McKinney elementary is named after) as “well-known landowners in early Steveston” who bought “large swaths of land in the young municipality” and “capitalized on the fervor surrounding the Gold Rush and the subsequent real-estate boom.”
The McKinneys arrive in Richmond in 1890. They ordered ‘The Hamilton’ house from the Sears, Roebuck and Company Catalogue in 1908.
“McKinney made significant upgrades to the original Sears plan with the goal of constructing an unrivalled residence in Steveston.”
The McKinneys were known for their philanthropy “assisting in the founding and building of the South Arm Presbyterian Church (which became the South Arm United Church in 1925), volunteering with the Liberal party and the Kiwanis club, and hosting Liberal functions, Red Cross teas and fashion shows in the house,” according to the documents.
In addition to traditional farming pursuits on their land, the McKinneys also grew and bred plants.
They sold the house in 1948 to the Scallon family.



