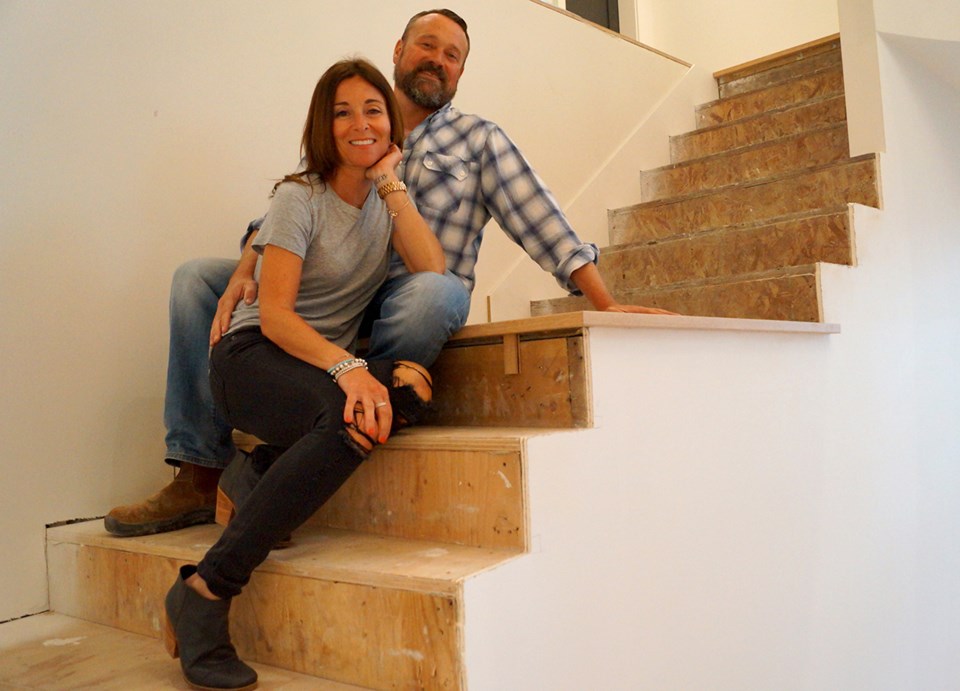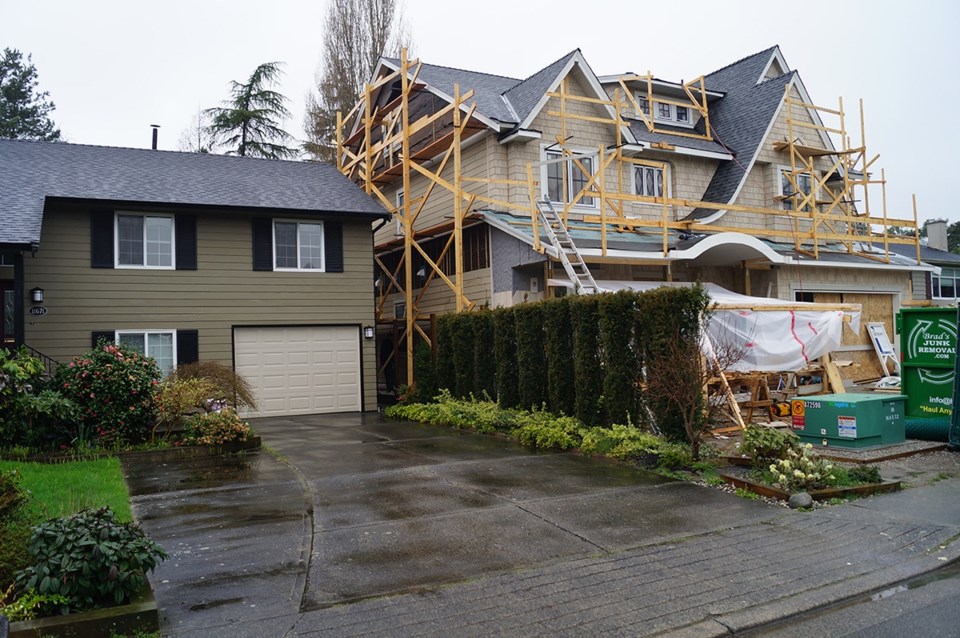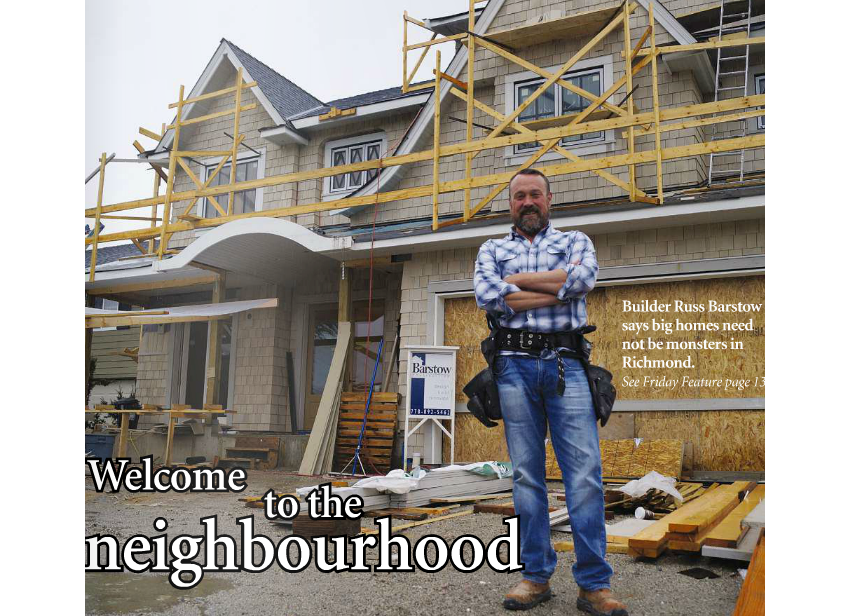Beauty is in the eye of the beholder and Russ Barstow’s new Westwind neighbourhood home may be described by some as a beautiful Cape Cod-inspired shingle-style home. Standing alone, it has incorporated a number of custom features and appears unique with thoughtful design considerations.
But Barstow’s home also appears to have been zapped with some sort of growth ray gun, when compared to its older neighbouring homes. With grandiose windows, 10-foot ceilings, extra-tall doors and a 20-foot lobby ceiling, this 35-foot tall home is suitable for Shaquille O’Neal.
The home, currently under construction — valued at $507,000 according to permit documents — was recently pictured in the Richmond News for a story about the formation of the Westwind Ratepayer Association.
It was labeled a “megahome” and the association members took issue with its height, concerned that such homes are not conforming to the rest of the neighbourhood.
“We don’t want to be painted with the megahome brush,” stated Barstow, who invited the News to explore the home.
Barstow, 45, grew up in the Cambie area. In his early adult life, he worked in construction and then went into real estate. He married his wife, Sue, a home designer, and launched a custom home building business, Barstow Construction.

“I learned to treat neighbours with respect and treat trades with respect,” he contends.
Barstow said he consulted neighbours before he built the home.
The News randomly asked three neighbours about the home; one would not offer a comment, while the other two had no problem with Barstow’s home, confirming they had been consulted.
“We grew up in Richmond, and we always wanted to live here and we are so excited to be a neighbour here; it’s upsetting that we’re upsetting those who are potentially our neighbours,” Barstow said.
Barstow started renovating homes in Burkeville, but didn’t pursue certain projects because their design was incompatible with existing homes.
He noted most homebuilders in Richmond are building to sell and thus miss that customized approach he and Sue bring to the table.
The Barstows are now nearly done building the house they designed for themselves and their three children.
The house, however, is one of about 4,000 residential properties dictated by what is known in the development community as a “land-use contract,” which has become somewhat of a dirty term around these parts.
The reason being is that under such contracts — which are not dictated by city zoning regulations because of a decades-old loophole — homebuilders can build up to 39-feet in height, dwarfing typical 25-foot tall homes. Indeed, Barstow’s second floor looks over his neighbour’s roof.
As well, homes can be larger, as the contracts aren’t as restrictive as the city zoning bylaws, which dictate, more tightly, a home’s square footage relative to the property size.
The City of Richmond is looking to close the loopholes and recently amended its own zoning bylaws to prevent flat-roofed, three-storey homes by lowering the height threshold.
Barstow contends there is an element of property rights that must be recognized in the debate on what an owner/builder can and cannot do with his/her property.
He takes exception to some of the homes being built in Richmond, but argues it’s a matter of personal choice.
“It’s tough to say. The one challenge we have that other cities don’t, is we don’t have basements. Storage is so tough. We hear this from clients time and time again. …Some of the houses I’ve seen with a third floor haven’t been my favourite designs. That said, it’s not my place to say where they go with their property.”
He struggles to answer the question as to what the city should do with land-use contracts and other planning conflicts.
“It’s a difficult question to answer because, if you own a lot in the subdivision and the land use contracts change, it directly affects your value significantly,” said Barstow.
Land value is an obvious contentious topic.
Real estate agent Lynda Terborg, a co-founder of the ratepayer association, has stated home values would remain status quo if quality, modest homes were built, as opposed to the biggest megahomes possible, which create non-conformity in neighbourhoods.
Indeed, Barstow could have built higher and he could have built more square footage.
His home — situated on a 6,000 square foot lot — is about 4,000 square feet of livable space.

“We chose to go well under the maximum build here because we thought (the house) didn’t require it. There would be no reason to build that because we wanted to ingratiate ourselves into the neighborhood, we didn’t want to build a big box,” said Barstow, whose third floor is largely incorporated into the pitched roof design.
The contractor contends bigger homes can fit into the neighbourhood, if done right.
“From our side of the fence — although people may disagree and people may see us as, you know, this larger than average home — I think we’re well within our guidelines and each floor we’ve stepped back,” he said, noting he took measures to reduce the “bulk” look of his home.
Even still, if Barstow’s property was regulated by city bylaws it would have had to be much smaller and he would not have been allowed a balcony at the back of his third floor (which overlooks a path, not another home).
“With other houses you see big walls going straight up. It’s frustrating to see the views haven’t been taken into account,” he added.
Terborg has stated she would like to see the city bring back a design review panel, which can incorporate the many opinions of a neighbourhood.



