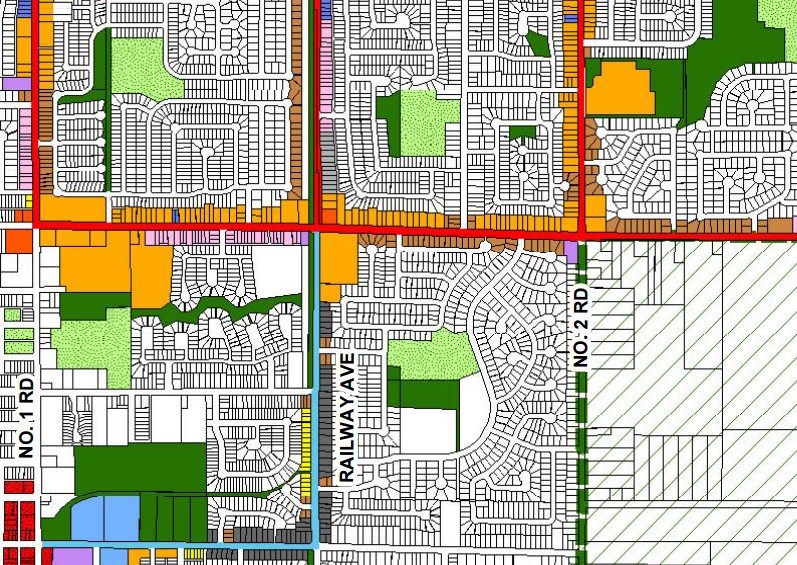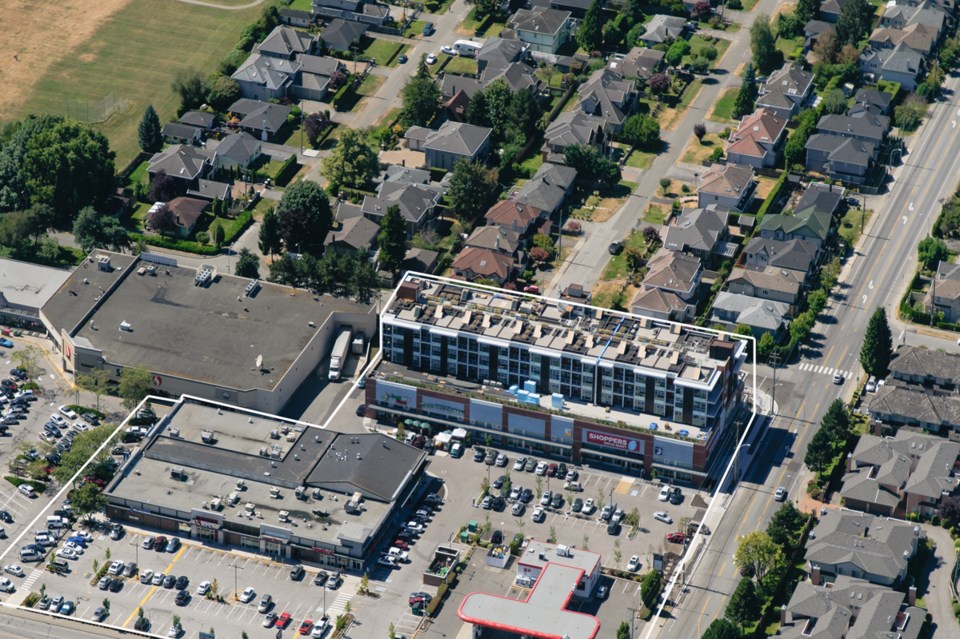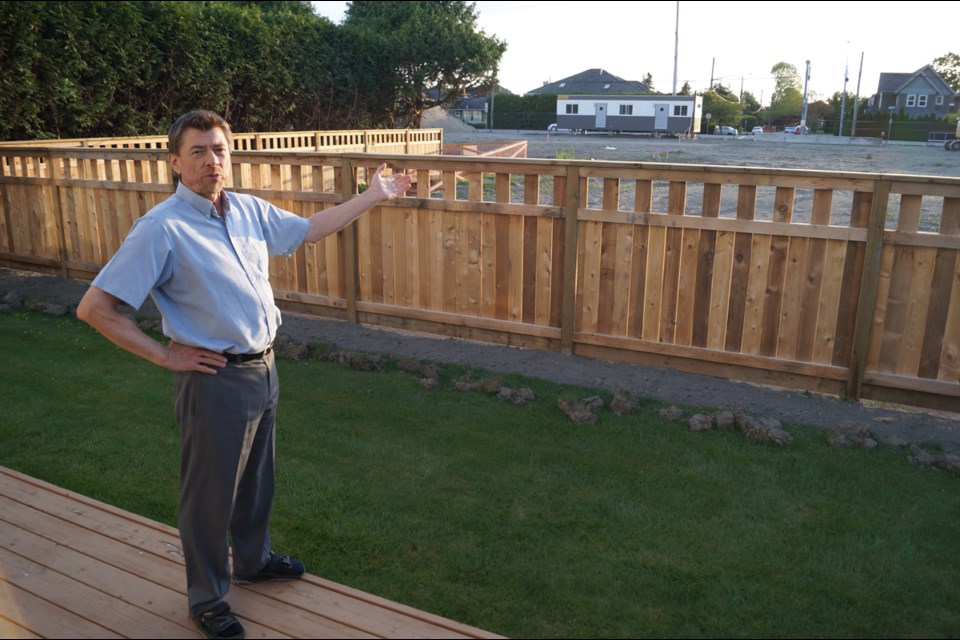The Barkwells know all too well what it’s like to experience a blitz of densification just beyond their backyard fence.
In 2011, Jim and Terri, Seafairites living in a detached home on Coldfall Court, saw the writing on the wall (or their backyard fence) when the four adjacent properties along No. 1 Road that face the back of their property were sold to a developer. By early 2012, an application to build a 28-unit townhouse complex was submitted to Richmond City Hall.
Rezoning detached home properties on Richmond’s main roads to facilitate multi-family dwellings, such as townhouses, was penciled into the Official Community Plan (OCP) in 2001. A review to allow more of such housing is ongoing, with the public invited to comment on the plan by midnight Sunday.
In essence, city council has directed planners to allow for more duplexes, triplexes, coach houses and row houses along the city’s main (arterial) roads. The plan further clarifies areas in which townhouses may be built.
Furthermore, planners are exploring options to densify neighbourhoods inside the arterial roads with small lot subdivision to accommodate duplexes and triplexes. Future plans, as suggested by staff to council, could see multi-family units backing into residential roads, from arterials — although these aspects are not part of the present review.
So, if a construction zone hasn’t hit your street yet, one probably will soon, given the market demands for new housing. If that’s the case, Jim has one piece of advice: “Get involved.”
By doing so, the Barkwells were at least able to mitigate some of the concerns they had, even scoring an extra 120 square feet of property they didn’t realize was theirs.
When Matthew Cheng Architect Inc. applied to rezone the four No. 1 Road properties, the plan called for units to be built as far back as possible, including parking next to the Barkwells' fence. This concerned Terri, who has respiratory conditions.
“I said nope, I’ve got asthma and the last thing I want in my backyard is a bunch of vehicles spewing exhaust,” said Terri, now an empty nester, with two adult sons.
“We were proactive. I called right away to figure out who was going to be in charge,” she added.
Jim sent letters to city hall, spoke to councillors and the developer and communicated with neighbours.
Eventually, the developer pushed the units back and put a green space amenity along the Barkwells' fence.
“You can either fight it or you can work with them. So, we decided to work with them, not to say 'no way no how not in my backyard,' literally, but how can we make it work for us, as well as the city and the developer,” said Jim, who also reviewed the city’s plans to properly install drainage.
As well, eagle-eyed Terri spotted contractors building the new fence beyond the property stakes surveyors had placed. It turned out the old fence extended two feet into their yard, so Terri had the fence installers move the new one back.
Some issues, such as privacy, have been mitigated but not entirely solved. The development will still block their late evening sun and the loss of mature trees has impacted bird habitat, noted Terri.
While the Barkwells maintain they’ve done their civic duty, they still aren’t sure the city has or will hold up their end of the bargain, especially after their concerns about how land-use contracts were cancelled with little public engagement with LUC owners, such as themselves.
“You want a sense of community, but then you’re allowing these townhomes to come in and invade my space.
“Community is gone. Everybody we know wants to move out,” she said.
At this point, Terri said her efforts to ensure the townhouses conform have as much to do with retaining property value.
City says it’s providing greater choice
With preloaded sand being hauled off this spring, the Barkwells have roughly one year of construction to withstand. Since 2001, about 750 townhouse units on arterial roads have been built, according to city data.
The Arterial Road Policy is now being updated to include more duplexes and triplexes, and potentially rowhouses in select areas, by dividing lots into smaller properties and adding more back lanes in some areas. Planners estimate the changes may enable about 1,600 properties to turn into about 6,100 new multi-family dwellings, meaning there would be about 12,200 more residents in the areas to the west and south of City Centre than originally planned in the OCP (a 40 per cent bump).

Consultation materials are found at LetsTalkRichmond.ca until this Sunday. An online comment form is available.
Planning manager Terry Crowe notes this does not mean the city will overshoot its growth estimate of 280,000 people by 2041. It simply means the city is making densification more possible along arterial roads, potentially alleviating some growth in City Centre.
“What we’re doing here is providing more choices,” said Crowe, who describes the plan as a “perimeter frame” of densification surrounding detached home neighbourhoods.
However, some residents have taken issue with this fortress-like urban plan in which those (now mostly families who cannot afford detached homes) situated along busy roads in multi-family dwellings bear the brunt of noise and air pollution buffering those single-family homes on residential streets.
Gordon Price, director of Simon Fraser University’s City Program has previously called such planning “classist.”
Coun. Harold Steves describes the plan as like building a “wall” around neighbourhoods. He’s somewhat departed from his election vow to preserve the “character” of single-family neighbourhoods and wants the city to look at multi-family options inside some specific areas of neighbourhoods.
Crowe said past efforts to look at such options have been met with strong opposition from residents.
He noted modern homes have better noise protection. And while green space is ultimately lost with densification, the city has leveraged appropriate public park space, via development dollars, to accommodate growth. Furthermore, replacement trees are generally planted in front of new units on a 2:1 ratio.

Regarding Crowe’s point about choice, he notes the city is also looking at putting residents above shopping centres and that Broadmoor’s redevelopment is a harbinger of things to come for “neighbourhood service centres,” such as Seafair, Blundell, Garden City, Ironwood and Terra Nova.
The policy review outlines technical details of what a duplex or triplex may look like. Homebuilding specifications, such as back and side yard setbacks and lot coverage remain the same. For example, most lots have a maximum building coverage of 45 per cent, excluding driveways.
Crowe said the Arterial Road Policy is “market driven.”
“Should the owner want to sell and a developer buys, the developer would look to this (policy) to figure out what to do. Could they move a 60-foot lot into two 30-foot lots with secondary suites or is there a rowhouse opportunity? So the amount of money they offer you is dependent on where you are on the arterial road.”
Therein lies the rub for the relatively few people left who own arterial road properties, according to Terri, who said her old neighbours were paid an amount consistent with redevelopment of their properties into compact lots, not townhouses.



