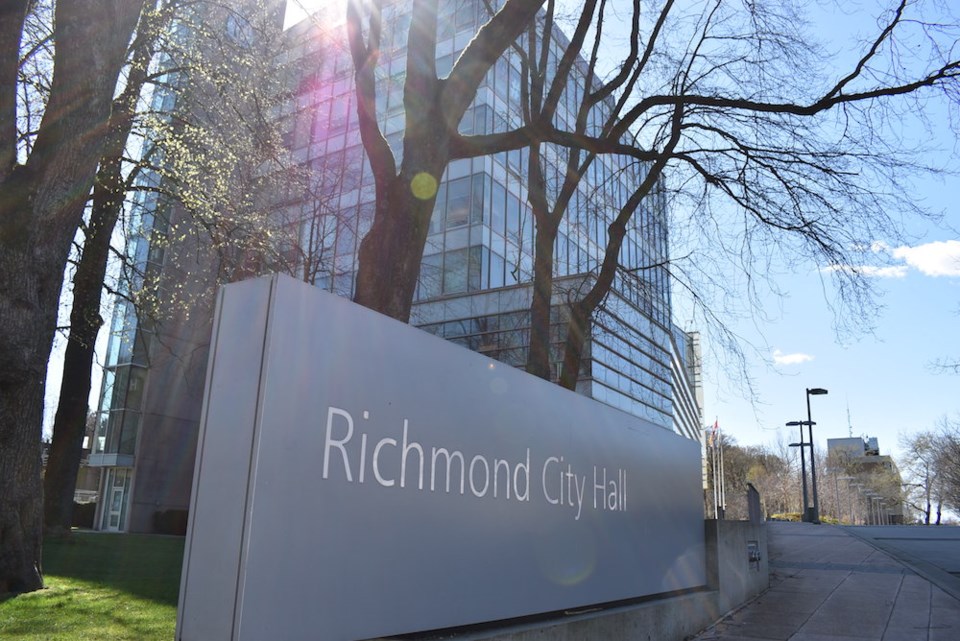Phase one planning is underway for the Richmond works yard replacement project.
On July 22, council approved key design parameters and guiding principles of the city's works yard replacement project, which include upgrading the site to a post-disaster standard, elevating all operational areas to 4.7 metres above sea level and retaining existing trees and berms around the area.
Following a workshop on May 29, the project team and city directors also decided on the guiding principles of the project, ensuring direction for engagement and design development.
Resilient, innovative, inclusive, connected and sustainable were the ones agreed upon, bringing together their different perspectives and contributions.
Deputy chief administrative officer John Irving said the recommendation of building at an elevation of 4.7 metres is consistent with the city's long-term practice of taking an opportunity when it presents itself.
"It's quite easy for us to raise the property at a stage of reconstruction," he said. "Once you have rebuilt the yard, the opportunity will be gone, so it's a once-in-a-generation opportunity."
He added the raising the site is consistent with what the city has done in the past regarding flood protection.
The works yard is a public works hub for various services in the city of Richmond, such as construction, recycling, water services, drainage, engineering, emergency services and more.
The area is critical for operating and maintaining the city’s infrastructure, however, many of its facilities are not up to code and need to be upgraded.
A lack of post-disaster standards and structures currently sitting below floodplain construction levels restrict the city’s ability to respond and recover from natural disasters.
In order to ensure operations continue, the plan will be delivered in multiple phases over seven to 10 years.
Phase one will consist of program confirmation and a detailed phasing plan, preparation work and demolishing or relocating existing structures in the area of this phase.
Preparation work has already commenced, with an already completed consolidated operations centre for all emergency responders.
Additionally, work is in progress for ground improvement and a relocation of staff parking and underground utility services.
Staff will now proceed with engaging with architectural team and stakeholders.
City council approved $70 million in its capital budget this year for the first phase of the site’s redevelopment.
Got an opinion on this story or any others in Richmond? Send us a letter or email your thoughts or story tips to [email protected]. To stay updated on Richmond news, sign up for our daily headline newsletter. Words missing in the article? Your adblocker might be preventing hyperlinked text from appearing.


.jpg;w=120;h=80;mode=crop)
