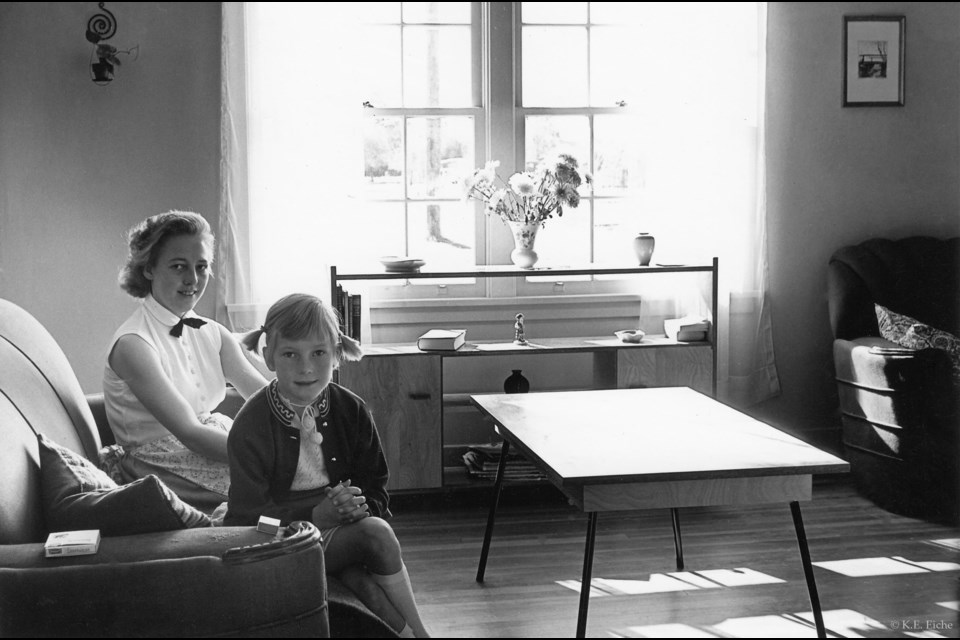Like most children, I lived in the present when I was a little girl. Neither the past nor the future concerned me. Only years later did I realize the extent to which World War II had provided the context for my early life. When we left Germany in 1956, that country’s war wounds still hadn’t healed – for me, bombed out buildings were a normal sight.
My mother and I departed for Canada in October, my father having immigrated in May to find work and a house to rent. We crossed the Atlantic in a ship that had been launched in 1919 as a US troopship and which also served during World War II. Beginning in 1952, it transported immigrants and students between Europe and North America.
After disembarking in Quebec City, my mother and I continued to Vancouver by train. Afraid I wouldn’t remember what my father looked like, I’d asked him to come to the train station wearing a beret. He did! The final leg of our long journey was by car across the Fraser River to Burkeville on Sea Island.
Burkeville was a community of 300 houses developed by the Wartime Housing Plan between 1941 and 1944 to accommodate the employees of Boeing Aircraft, located near the South Terminal of YVR. It was called Burkeville to honour Stanley Burke, President of Boeing Aircraft in Canada. All the streets were named after wartime aircraft.
The houses were designed by McCarter & Nairne, the architectural firm responsible for Vancouver’s Marine Building (1929-1930). Since lumber was rationed in wartime, the maximum house size was 1,000 square feet. The lots measured approximately 40x100 feet. Like the rest of Richmond, Burkeville had ditches for drainage. A sidewalk of wooden boards that crossed the ditch connected house to road.
Our house was at the north end of Douglas Crescent. It had two bedrooms, a bathroom, kitchen, dining area, and living room. An efficient heater in a corner of the living room provided warmth to the whole house.
A green upholstered sofa and armchair, massive and time-worn, came with the house, but most of the other furniture was built by my father and already installed by the time my mother and I arrived. My father was an expert craftsman and the wood was of high quality. The bed, nightstands and wardrobe he made for the master bedroom are still in excellent condition, 65 years later. He made a table for the dining room, which, like the bedroom furniture, has stayed with us. It’s now the kitchen table. For my room he made a smaller table, bench and stools, as well as a nightstand.
Shortly after we moved in, my father took photos of all rooms to send to the relatives in Germany. He wrote notes on the backs. The comment on the photo of our bathroom reads, “This is what we’re happiest about.” Why? Because at that time in Germany, having your own indoor toilet and bathtub wasn’t taken for granted. They were luxuries!
Sabine Eiche is a local writer and art historian with a PhD from Princeton University. She is passionately involved in preserving the environment and protecting nature. Her columns deal with a broad range of topics and often include the history (etymology) of words in order to shed extra light on the subject.



