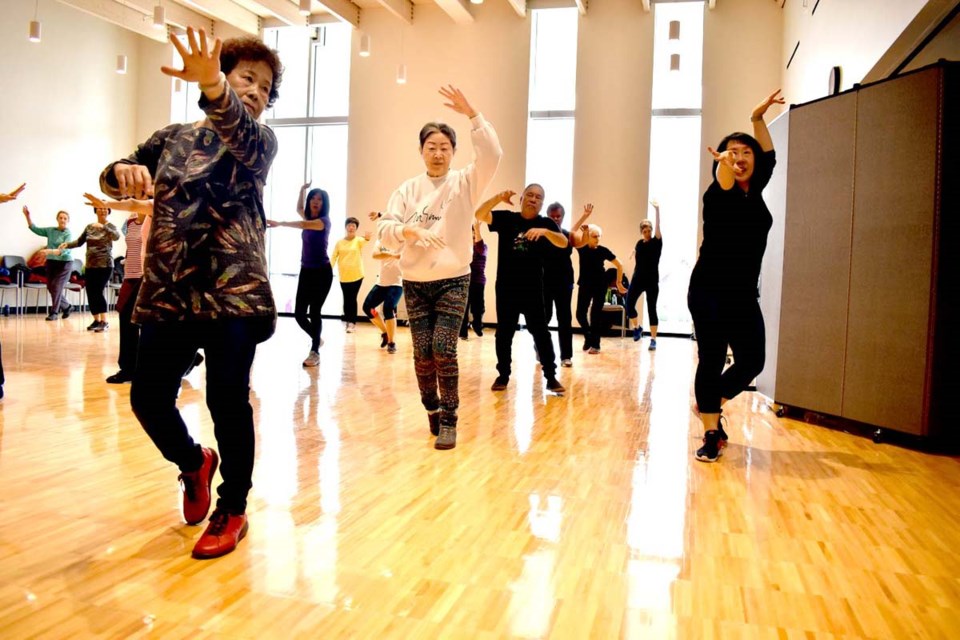Inter-connected spaces and generous views are integrated into the design of the new Minoru Centre for Active Living, a contemporary building that brings together three different facilities under one roof — a seniors centre, an aquatic centre and a fitness centre. This Monday, the seniors centre portion opened and the community was able to get a first-hand look at the contemporary design at Minoru Park.
Darryl Condon, managing partner at HCMA Architecture + Design, was involved from the beginning in the conceptual design process, working with the community and city council to define the needs and objectives of the project and reconcile the interests of all the stakeholders.
Sometimes, people’s wishes exceed available resources and the architectural design team needs to listen carefully and find where needs overlap and mutual opportunities might exist, he explained.
“We’re really proud of the design (of the Minoru Centre of Active Living) and we felt it’s setting a new standard for community facilities in the province — we believe the community is going to really come to appreciate and love this facility,” Condon said.
The new centre replaces both the Minoru Place Seniors Centre and the Minoru Aquatic Centre, which Condon said were typical facilities of their time, built into separate buildings and added on to in a “hodge podge” way.
“What we’ve learned since that time is that by combining facilities, you’re taking advantage of the synergies that exist in the community and you’re accommodating a much wider range of needs,” Condon said.
The seniors centre portion of the Minoru Centre for Active Living at Granville Avenue and Minoru Boulevard, at about 30,000 square feet, has twice the programmable space of the former seniors centre just a few hundred metres away and features high ceilings and many gathering places. The seniors centre has a “living room” space, the fireside lounge, which is two storeys high and the entire facility has a “generosity of space.”
A trend in contemporary design is connectedness, Condon explained, while facilities in the past were more inward looking with less emphasis on grand spaces or spaces that bring people together.
The focus used to be on specific activities, whereas now, designers look at the spaces in between the activities as well.
“In the past we built these facilities as much more enclosed and sort of dark boxes,” Condon said.
While the activities in the building are still important, those spaces in between where people bump into their neighbours, have a coffee and socialize are given a bigger emphasis today, he added.
Connecting to nature, fresh air and natural light is also more valued in contemporary facilities.
“It’s very much connected to a larger trend in community facilities that embraces the site and opens up the site in very strong ways and this facility certainly does that,” Condon said.
“The approach we took from an architectural language standpoint is a contemporary approach,” Condon said. “It expresses a strong civicness in a way that is very much reflective of our times today but also looks optimistically towards the future.”
The architects, however, need to be careful in their design process, so the facility doesn’t feel too large, and that people feel comfortable in their surroundings.
The downstairs area, including the fireside lounge with a grand piano, will be dedicated for seniors, and there will be discounted meals served up for patrons 55 and older. Some upstairs rooms might be available for other community uses, explained Ted Townsend, spokesperson for the City of Richmond, but eventually they, too, might be needed for seniors programming.
The entire complex is 110,000 square feet in size, and the pools will have 60 per cent more water surface area than the current Minoru Aquatic Centre.
On Tuesday, the seniors centre was bustling and most of the activity rooms were occupied with seniors playing cards, pool and carpet-bowling, while others were doing Zumba. A singing session was taking place in the fireside lounge.
“I’m very optimistic that people are going to look back on this building and see that was an incredibly wise investment that the community made in building it,” Condon said.
Currently, only the seniors centre of the facility is opening. Just before the planned opening, it was noticed that the concrete base of one pool had shifted. Assessment work is underway and hence the aquatic centre and fitness centre have yet to open.



