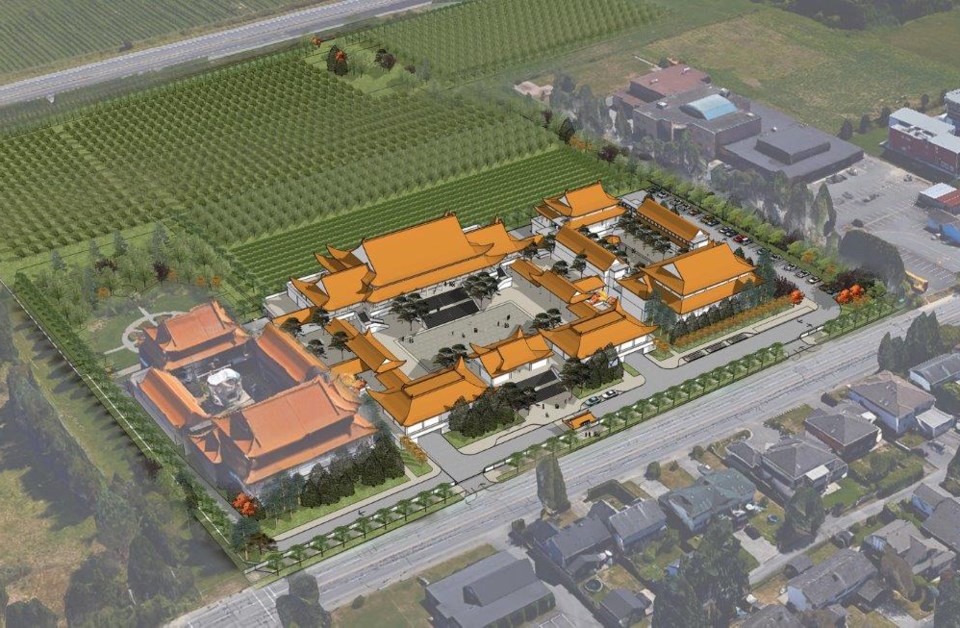The decade-long saga that is the Lingyen Mountain Temple expansion is nearing an end after Richmond city council unanimously approved a scaled down version of the proposal.
The proposal, passed at a May 23 meeting, is now set for a public hearing June 20, however it is expected to pass the final hurdle at Richmond City Hall given many of its staunchest critics — including Coun. Carol Day — are now on board.
“They finally got it right,” said Day, who, before her time on council, spent years railing against the project with the neighbourhood citizens’ group CALMR (Committee Against Lingyen Mountain Retreat).
DA Architects and Planners is being credited by Day for smoothing over relations with the upset Shellmont-area residents and those concerned about a past expansion proposal that would have seen agricultural land destroyed.
The new proposal will not encroach on farmland (the No. 5 Road Backlands). Also, it will be lower in height and will incorporate fewer parking spaces, many of which will be under the expanded temple, adjacent to the existing Buddhist monastery, just north of Steveston Highway along the “Highway to Heaven.”
“We listened to what the public had said and we realized the temple was being very ambitious . . . It became clear that the neighbours weren’t against a temple, they were against a big temple,” said lead architect Randy Knill.
The City of Richmond, which rejected a prior proposal by James K.M. Cheng Architects Inc. in April 2014, noted many “significant project revisions” had been made, in its current report to council.
The new proposal is 53 per cent smaller in floor area (now only 8,798 square metres), so it complies with the “Backlands Policy” of farming along the back two-thirds of properties along No. 5 Road. The facility will use traditional Buddhist architecture and comprise of 10 buildings and a grand courtyard.
Instead of a finished grade height of 32 metres, the new Main Buddha Hall will now only be 27.5 metres, which will still make it the tallest religious institution on No. 5 Road (nearby Thrangu Monastery is 21.5 metres). Knill noted it is even taller than it needs to be because much of the parking will be beneath the new temple buildings.
Furthermore, Knill cut 15 per cent of the parking spaces, from a proposed 456 to 385.
“Hiding the cars under the temple is a brilliant idea; it’s really creative,” said Day, who, along with other CALMR members, engaged with the architects in a public consultation meeting last June.
“At the end of the meeting, they all relaxed and they were smiling. It went from a potentially contentious meeting to a positive meeting,” said Day.
The new proposal is expected to house just 60 resident nuns and up to 70 retreat participants, down from 147 nuns and 152 participants. Retreats are intended for members of the public to study and meditate for 2-10 days.
As for farming the land, the temple will provide a bond of $186,000 to the city to ensure a farming strategy is carried out. The strategy involves fruit tree retention, a native tree nursery and three or four acres of berry production.
The city maintains it is working with the temple to develop a traffic plan, for when large events do take place. The largest such event is Buddha’s Birthday, when upwards of 600 cars come to the temple. The city has asked the temple to pay $50,000 towards an upgraded bus shelter.
The site will lose 13 trees but have 94 new ones planted along the edges of the buildings. LEED Gold standards are being proposed by Knill’s team.



