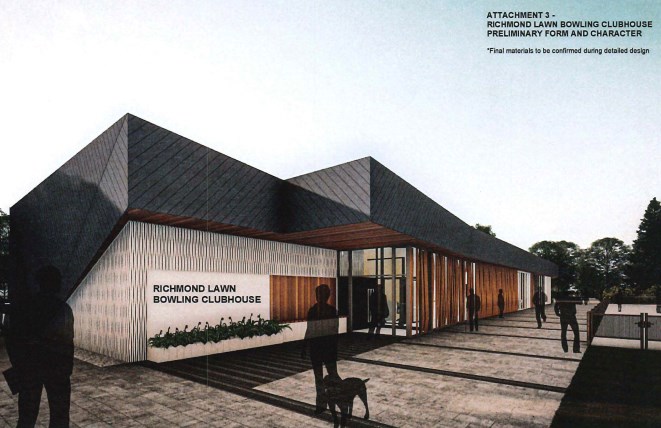Plans for a new lawn bowling club in Minoru Park moved forward Monday as council approved preliminary design work on the form and character.
The $5.3 million plan to replace the current 52-year-old clubhouse, however, was once again criticized by some councillors.
When the clubhouse originally was proposed almost two years ago – with a higher budget than originally anticipated – some councillors argued for higher density on the property, space for other non-profits and seniors housing.
The design includes a multi-purpose room that can be divided in two rooms and will be available for use by community groups.
At Monday’s committee meeting, Coun. Carol Day said she was “really disappointed” in the low-density design of the one-storey building plan saying it was a “waste,” especially since there was so much high-density residential close to it.
“I also don’t think we should be putting $5.3 million toward a 4,900-square-foot clubhouse when we should instead be putting that toward the hospital tower,” Day added.
Mayor Malcolm Brodie, however, pointed out that, on the table, was the preliminary form and character of the clubhouse and now wasn’t the time to talk about the “wisdom of this project.”
But Day replied that the site plan for the lawn bowling club was supposed to be part of the larger plan for Minoru Lake renewal project, adding the plan without it was putting the “cart before the horse.”
The current clubhouse was built in 1968, and it is 1,920 square feet.
The motion to approve the form and character portion of the design work passed with Couns. Harold Steves, Michael Wolfe and Day opposed at the committee meeting (it will come back later to council for final approval).
The next step is for detailed design drawings, and it’s expected to go out to tender next summer. Construction is expected to take 14 months.



