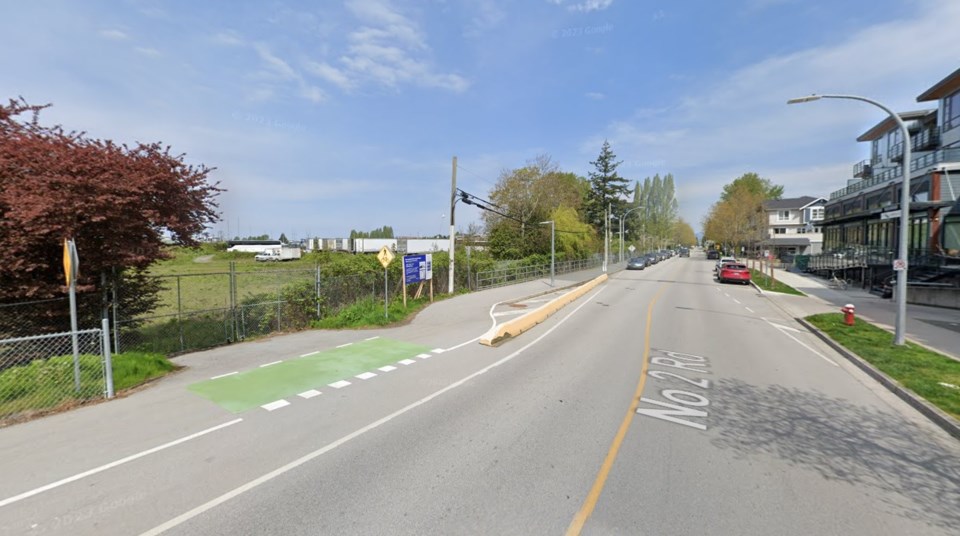A commercial and residential mixed-use development is being proposed for Richmond's London Landing neighbourhood.
However, for the development to be allowed, an amendment to the Official Community Plan (OCP) would be required.
Jim Pattison Developments applied to the city to rezone five lots between No. 2 Road to the east and Dyke Road to the south and west, from industrial to mixed-use.
The lots — 13131, 13111, 13031, 12931 and 12771 — on No. 2 Road were previously used for industrial storage of fishing equipment, but the spaces are now empty.
Jim Pattison is looking for early input from city council in order to build a six-storey commercial and residential mixed-use building consisting of townhouse units.
In addition to the townhouse units, apartment units are being proposed for two, four-storey buildings on top of a two-storey parkade.
The development anticipates a total of 223 units, where 132 are market strata, 45 are low-end market rentals (LEMR), and 46 are for market rentals.
Furthermore, a road connection between Dyke and No. 2 Road, north of the development, is also being proposed.
Last year, Jim Pattison applied to build a self-storage redevelopment on the same lot, but met a lot of opposition from Richmond residents and community members.
The developer withdrew the application on Oct. 7.
Many city council members commented at the May 21 planning committee meeting that they saw no problem with amending the OCP to rezone the area.
However, many concerns were raised regarding the height of the development.
"I think it's fair to say that there are no buildings in that area which would be as high," said Mayor Malcolm Brodie.
"There are many reasons, from the aesthetics to the shadowing, to the view, to just the density of it, that I have real concerns with six floors."
Coun. Carol Day, also concerned with the development height, suggested reducing retail space from two to one storey, but city staff said the height of the retail space is needed to "accommodate two levels of parking."
Day further added whether there could be changes made from a peaked roof to a flat roof design instead to reduce the proposed height.
"I think if we want to appease the other people who live in the area, it would be logical to go with a flat roof, even if it were a green flat roof and use that as an outdoor space," said Day.
Questions also arose in regards to the "clustering" of LEMR and affordable units in one building as opposed to having the units spread throughout the development.
City staff cited the city's policy that LEMR units are allowed to be within the same building as long as they are managed by a non-profit housing provider, which the developer has noted in its proposal.
The proposed amendments to the OCP will be considered along with the rezoning application, and comments on the project from city council members will be shared with the developer.
📣 Got an opinion on this story or any others in Richmond? Send us a letter or email your thoughts or story tips to [email protected].
📲 To stay updated on Richmond news, sign up for our daily headline newsletter.
💬 Words missing in article? Your adblocker might be preventing hyperlinked text from appearing.



