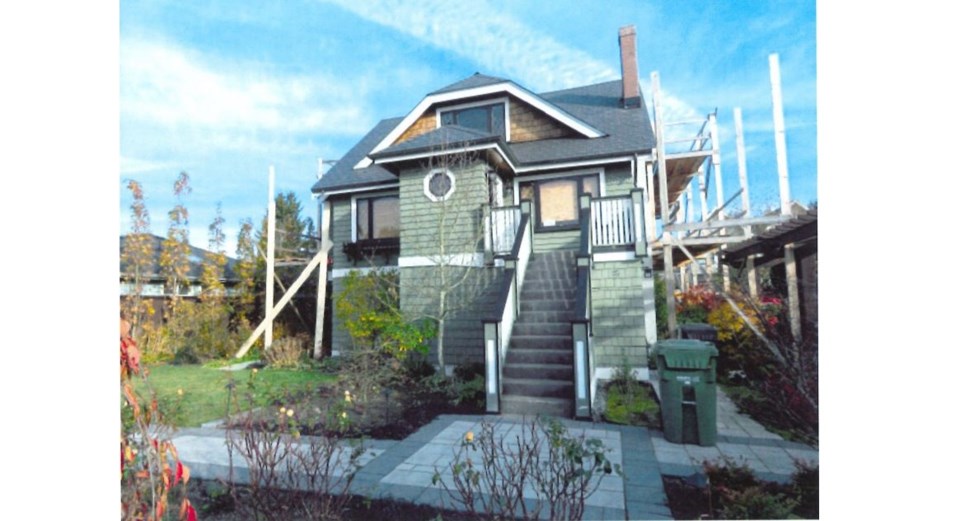A Richmond property owner is applying for a Heritage Revitalization Agreement (HRA) with the city to preserve the R.G. Ransford House in Steveston.
The two and a half storey single-detached house, located near Railway Avenue and Steveston Highway, is listed on Richmond’s Heritage Inventory, but is not formally protected.
If an HRA proposal with the city is approved, it would give the owner of the Ransford House permission to build a coach house and a detached garage in exchange for promising to preserve the heritage of the building.
The proposal for 10700 Railway Avenue will allow this to be done without the need to rezone the property, according to a city staff report.
R.G. Ransford House was built in 1932 and resided on the Ransford family farm property since then. Members of the Ransford family occupied the farm property, which was later subdivided, for the remainder of the 20th century.
It was then bought by the current owner almost 20 years ago who was interested in the craftsmanship of the house.
The proposed 1,400 square feet, two-storey coach house and four-parking space detached garage will be built in the southeast portion of the backyard on the existing lot with vehicle access to and from the site off Railway Avenue.
One of the owners of the neighbouring property Bob Ransford, and grandson of R.G. Ransford, submitted a letter of support for the proposed HRA and construction.
However, an owner in the neighbouring townhouse property has submitted a letter of concern regarding “potential privacy and shadowing concerns” and has asked for further adjustments to the coach house, according to the report.
In response to privacy concerns, the applicant revised their drawings for the coach house moving it further away from the townhouse property and relocating windows on the second floor to face a different direction. Evergreen hedging and privacy fencing were also included in the revised drawings of the proposal.
The property has heritage value because of its connection to Robert G. Ransford and the Ransford family’s “commitment to their community through both politics and business enterprise,” reads the city report.
The house represents Richmond’s small-scale agricultural pursuits of farming families in the 1930s and 1940s as well as a “good representative example of a craftsman-influenced bungalow,” which were popular in the first decades of the 20th century in the city.
The proposal is being addressed at Tuesday’s planning committee and if introduced and granted first reading to the HRA bylaw, the application will be sent to the next available Public Hearing and to the Richmond Heritage Commission for review.



