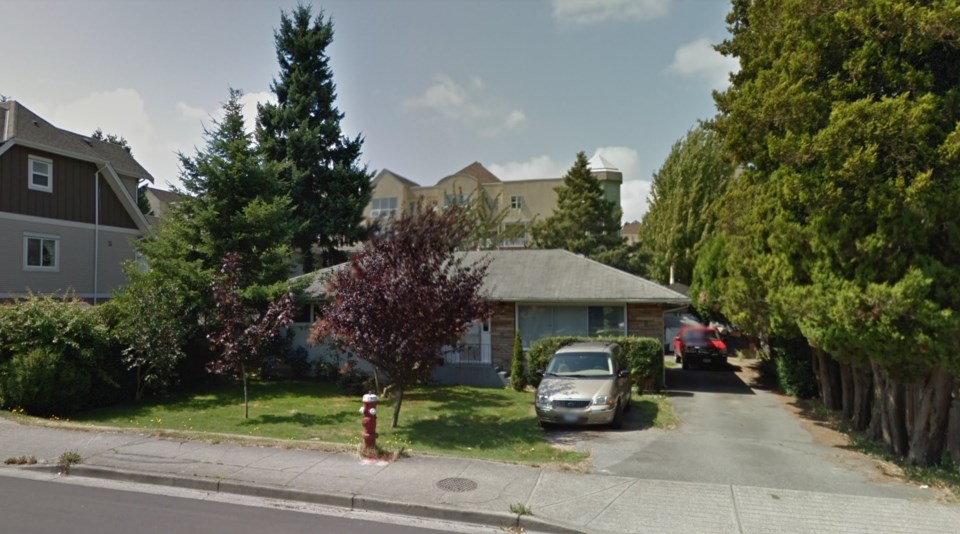Residents in a townhouse complex aren’t happy about sharing their driveway with their new neighbours.
A developer has applied to the City of Richmond to rezone a single-family lot at 7511 St. Albans Rd. to build five three-storey townhouses.
But their entrance would be shared with the existing townhouse complex just to their north, at 7433 St. Albans Rd.
Residents’ concerns include lowering of property values, increased traffic and noise and higher insurance costs.
"We, all owners of 7 units, disagree to share our driveway with them which we think this will cause too much trouble and create more traffic for our strata lot if there are 6-8 more vehicles drive passing in front of our driveway daily," wrote Stephen Yeung, a Richmond resident in the adjacent complex, to city staff.
"This is unsafe to our strata.”
But city transportation staff support the shared driveway, which they say would have several benefits including supporting a key cycling route on St. Albans Road.
“Consolidating driveways would reduce the number of conflict points for pedestrians, cyclists and motorists travelling along St. Albans Road,” reads a city staff report on the proposed development.
The Richmond News previously reported in 2022 that residents of another local townhouse complex were also unhappy with having to share a driveway with a new development complex. However, their strata's land title covenants showed they were legally obligated to share their driveway with their new neighbours.
The architecture of the townhomes will have “features similar to the neighbouring townhouses” north and south of them to match the designs of the neighbourhood, the report notes.
The three townhomes will be built on the front of the site with pedestrian access to the sidewalk, while two townhomes will be in the rear where their vehicles can enter.
An indoor and outdoor amenity space on the townhouse site is also being proposed including a children’s play area.
The applicant is Matthew Cheng Architect Inc., applying on behalf of the owner, a numbered company, 1118992 BC Ltd.
The proposal is on the agenda for Tuesday’s planning meeting.



