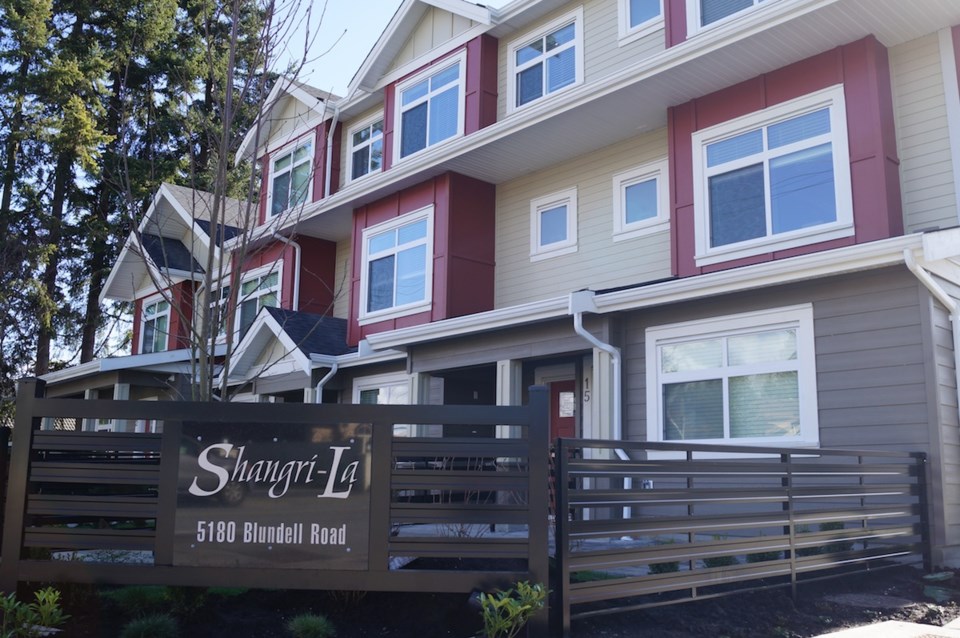Realtor Lynda Terborg was back at Richmond City Hall to raise concerns over a new set of proposed building bylaws that will potentially alter the backyards of thousands of detached homes in the city.
Terborg told city council Monday evening that a plan to densify arterial roads by allowing more townhouses and rowhouses will “erode the quality of life for long-term Richmond homeowners,” whose homes face the back of such developments.
Terborg said the “developer-driven policy” of allowing townhouses to encroach five feet closer toward that rear property line “is a catastrophic change to sunlight and privacy of the homes” facing the developments.
At issue is council’s willingness to densify arterial roads to provide more housing options, aside from detached homes, outside the City Centre area. Its logic is that densification options will provide builders with an incentive to not build large homes on such streets, thus helping curb unaffordability.
Planners initially estimated the changes may enable about 1,600 properties to turn into about 6,100 new multi-family dwellings, meaning there would be about 12,200 more residents in the areas to the west and south of City Centre than originally planned, come 2040.
Terborg’s concerns mostly relate to the impact new developments will have on the adjacent homes.
Even though the new bylaw will create more space between townhouse complexes and their neighbours, it’s still too close for comfort, according to Terborg.
Currently, a townhouse can be 4.5 metres from its backyard property line. That will change so that it can only be that close along half of the property line. The other half will require a six-metre setback. (There are exceptions, particularly in cases of tree preservation.)
Regardless, Terborg points to the fact Richmond will still have some of the closest setbacks in the Lower Mainland. For instance, Surrey has 7.5 metre setbacks
Also at issue is the height of such townhouses.
Terborg said people will be surprised to see the new heights.
For instance, a “two storey” townhouse can project nine metres high. Such developments are also raised about one metre due to a flood-protection bylaw.
The city conducted a round of public consultation earlier this year. It found two-thirds support for the densification plan when it asked residents if they supported accommodating the city’s “share of normal regional growth.”
The Urban Development Institute and the Richmond Home Builders Group lent their support for the plan, in general. The building industry did voice other concerns, such as the desire to lower affordable housing cash contributions ($4 per square foot). As well, developers asked for the arterial roads to be pre-zoned. Planners refused this idea as the re-zoning process allows the public opportunities to comment on a specific development.
Coun. Carol Day said she couldn’t support the new policies because of the impact on the rear-facing detached homes.
This year, Day opposed a townhouse development on Railway Avenue that will consist of 15 per cent affordable rental housing (income-to-rent covenants). She said there was too much opposition from surrounding neighbours and the development would exacerbate traffic bottlenecks at Railway and Francis roads.
Coun. Derek Dang recused himself from discussion as he is a developer of such housing.
Coun. Ken Johnston invested in one of Dang’s projects last year — a townhouse complex on Blundell Road.
Last year, Terborg challenged the city to reduce house “massing.”



