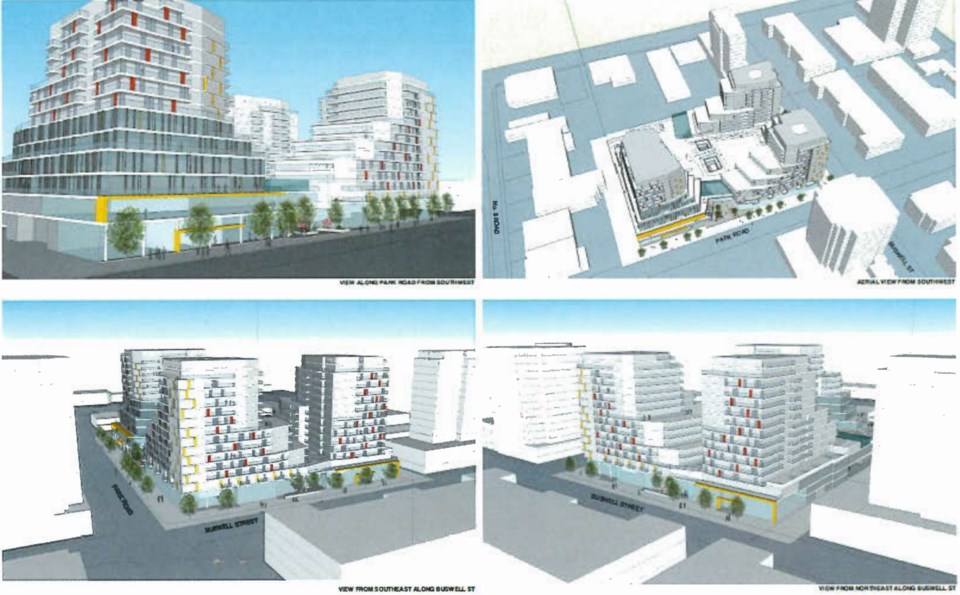Architectural firm WT Leung has submitted a rezoning application to the City of Richmond for a large new mixed-use development in Richmond’s Brighouse Village.
The 109,969-square-foot site at Park Road and Buswell Street is currently home to the Park Village strip mall and other low-density commercial buildings.
The proposal is for a mixed-use development including two 15- to 16-storey towers with stepped levels that narrow as the building rises, and one office tower with a podium containing commercial and retail spaces facing the street at ground level.
The buildings would include:
• 318 market residential units;
• 21 affordable rental units (nine one-bedroom, seven two-bedroom and five three-bedroom units);
• 58,605 square feet of office space;
• 43,791 square feet of retail and restaurant space;
• a north-south public walkway connecting the buildings;
• a 4,000-square-foot public plaza on the south side of the development; and
• 618 parking stalls.
The site as designated as Urban Core T6, which allows for much higher density than is currently on the site, and is therefore a prime lot for rezoning under the City of Richmond’s City Centre Area Plan.



