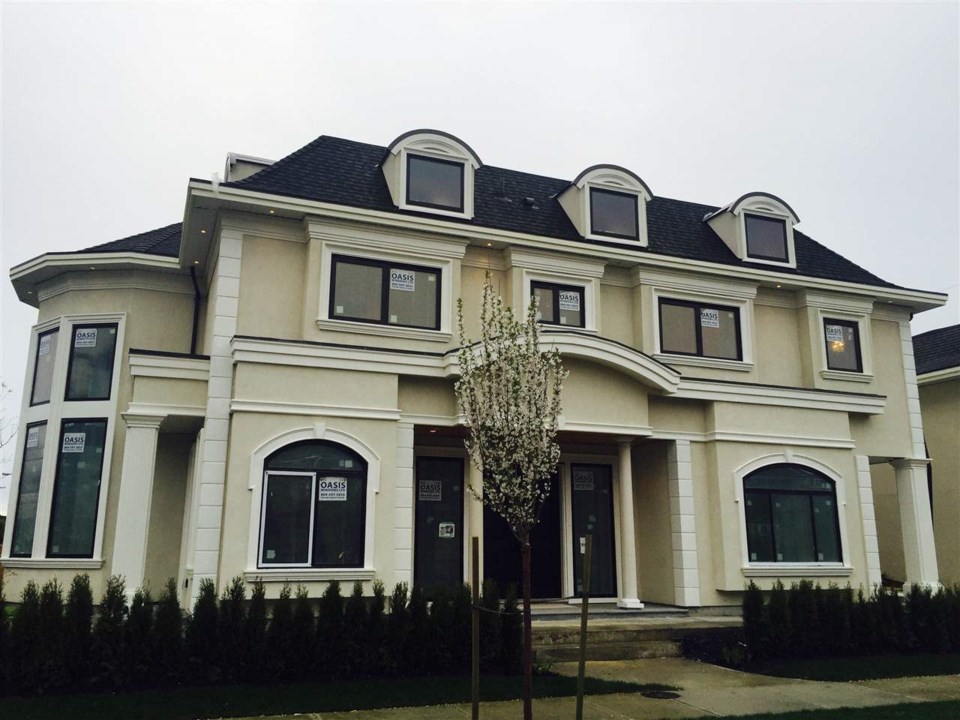Dear Editor,
Re: “Backyards take backseat to the builders at hearing,” Richmond News, July 21.
It is not only the backyards that have taken a backseat in the latest bylaw changes related to regulating the setbacks of single-family homes. The new bylaw amendments do not take into account the clear mandate for change that was given to council by a majority of residents who took the time to fill out the survey on house sizes. It certainly does not take into account the depth of distress that mega homes have caused neighbours whose sunlight and privacy have become severely compromised as these massive homes get built next to them.
The problem is not who is buying and living in these homes or who is building them. The problem is this disruptive style of architecture where homes are built with really high ceilings and minimum setbacks (space between homes).
Please see the attached picture of a lego model for two-storey homes. The model was built (by me) to explain to my family why high ceilings, and how they contribute to square footage in Richmond, is really at the heart of the problem of mega homes. The numbers on the face of the lego blocks represent the ceiling height in feet. The house in the centre with eight-foot ceiling heights are the majority of houses from the ’70s, ’80s, ’90s and the early 2000s.
You may be surprised to know that in Richmond the square footage of each of these houses is counted the same. That to me is an incentive to the seekers and builders of mega homes to build big and this incentive is intact even after the city has worked hard to mitigate the negative effect of mega homes for more than two years.
I find it ironic that one of the builders was concerned about “over regulation” when it is the current regulation around ceiling height that has fuelled the developers’ ability to build huge homes and yet remain within the city’s allowable square footage.
I think a true compromise would have been to amend how ceiling height counts towards allowable square footage, and it would have still allowed for people to build bigger homes but mitigated the negative impacts to neighbours and also allowed people to fit in the amenities they need in a less voluminous home.
A compromise could also have been reached adopting the changes recommended by the city staff and mandated by a majority of residents through the survey. But many proposed fixes in the survey such as reducing allowable square footage, reducing projection for garages and having more setbacks for second-storey balconies and decks, never even made it to the stage of staff recommendations.
At the public meeting July 17, the builders’ lobby even managed to dilute the change to the backyard setback recommended by staff and mandated by a majority of the survey respondents. This change was justified by the builder’s lobby on the basis of two misleading arguments.
The first claims that since the projection into the backyard will only be single storey, it will not cause shadowing. This is untrue since the single storey of today’s massive homes can be 16 feet or five metres tall. This is almost equal to the height of two storeys in homes built prior to the early 2000s. At this scale, it will certainly cause shadowing.
The second argument claims this space is needed to build secondary suites to address affordability. Secondary suites can easily be built over the three-car garage projection in the front yard that is still part of the bylaw. In fact, when built over the garage, the secondary suite does not even count towards the square footage of the home.
And if a secondary suite does need to be built on the first storey to generate additional income, the homeowner should be willing to sacrifice some of their allowable square footage and trade an amenity for adding a suite as opposed to diluting staff’s proposed backyard setback (25 per cent of lot depth) and create continued shadowing.
However, despite the evidence, the builder’s proposed change to the backyard setback was accepted by all council members and the mayor other than Coun. Carol Day, and the bylaw, in its current form, is very much an intended consequence.
The current bylaw amendments do throw some morsels of livability at the residents who have begged for relief from massive homes but it will certainly not be enough to offer access to sunlight and reasonable privacy for those who live in the immediate vicinity of these mega-builds.
I sure hope that the changes in the front yard landscaping requirement will allow more mature trees and hedges to be saved and keep room for songbirds and other living creatures to co-exist in this garden of white elephants. The neighbours be damned, the community be damned and who cares about the Earth, since it cannot show up at the public meeting.
Niti Sharma,
Richmond



