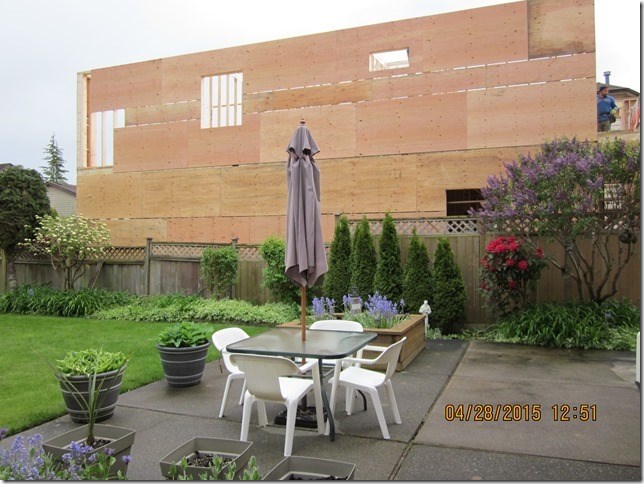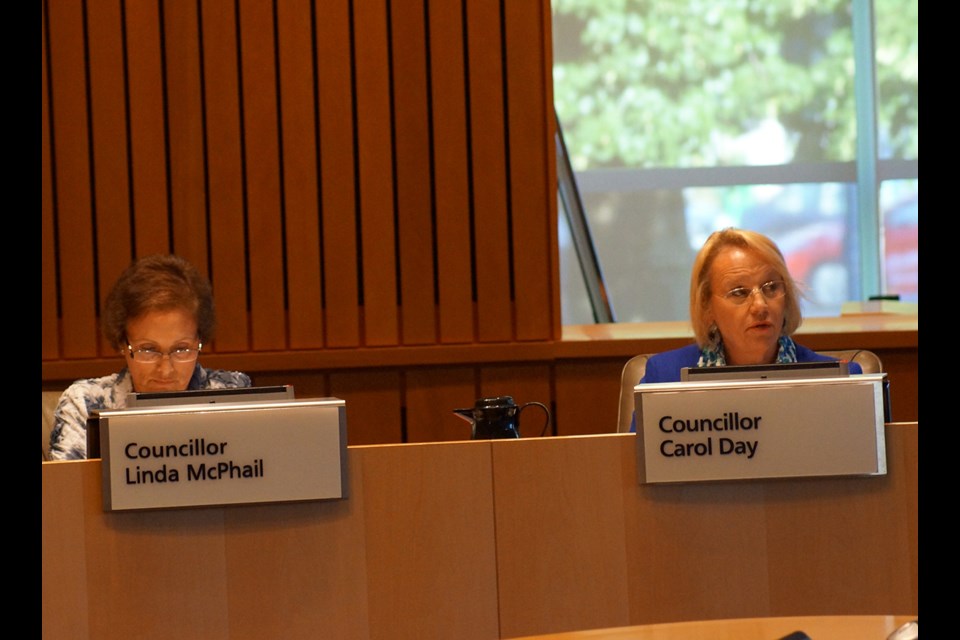Richmond City Council postponed a decision to amend the city’s residential zoning bylaws, which could have stopped mega homes in their tracks.
As such, developers have at least another three months to “build big” under the existing bylaws.
At Monday evening’s council meeting the majority of councillors cited the need for more public consultation from all sides of the issue.
“I suggest that a little more analysis and to engage the community would be beneficial,” said planning committee chair Coun. Linda McPhail.
With Coun. Ken Johnston absent, council nearly unanimously proceeded to direct staff to consult for four more weeks. With the item off the meeting agenda, people filed outside without having had the opportunity to speak. After a public hearing was scheduled for July 6, the earliest one can occur now is early September.
Last week, developers and residents raised several bones of contention with the proposed bylaw amendment, which was supposed to be a compromise between the two sides.
As a result, a set of new recommendations from director of planning Wayne Craig was tabled in a letter to council before Monday’s meeting.
In the recommendations is the option to implement design controls on new homes, which, if implemented, “would add significant time to the processing of single-family building permits.”
As such, a large group of homebuilders was on hand to witness the meeting along with many residents concerned about mega homes ruining backyards, privacy and the character of neighbourhoods.
Only Coun. Carol Day opposed the postponement, citing the fact roughly 40 homes per month are being demolished.
Day said she wanted to debate the merits of the staff recommendation.
“The referral (postponement) should come after we have the opportunity to hear from the people,” said Day.
The proposed bylaw amendment would reduce the height of two-storey houses by five feet, from 34 feet to 29 feet, and interior double-ceilings allowances by four feet, from 16 feet to 12 feet. Furthermore, accessory buildings will also be curtailed and home setbacks will be better managed so new walls don’t loom over other properties.

The changes are meant to manage the shape of new homes and how they fit in established neighbourhoods.
The city’s proposal also gave developers a few carrots in the form of extra ceiling height within the interior of a home and maintaining 34-foot high two-and-a-half storey homes.
Craig’s department also gave council a series of options to approve (such as changing certain proposed measurements to setbacks) and recommended reviewing the changes after one year.
Although Coun. Chak Au voted to postpone the decision he read a letter from a concerned resident stating that ‘the time for a public hearing is before, not after the bylaw is drafted.’
While raising concerns about the process he concluded “we should make a decision based on good information.”
Coun. Harold Steves said he needed assurances from staff that the existing bylaw would be enforced over the summer. When he got that he too voted to postpone the debate.
Coun. Alexa Loo said if there’s a summer rush to build big homes then it would mean people want them and thus it would be unfair to “cut them out ...before giving it a closer examination.”
She questioned if four weeks was enough time for staff to consult and make additional changes but Deputy Chief Administrative Officer Joe Erceg interjected and stated that it was.
Councillors Bill McNulty and Derek Dang also voted to postpone any debate. As such a public workshop is planned to take place.
“Let’s get this right,” said McNulty.
Among the many complaints over the new stock of housing being built in the city, is design and character.
In his letter, Craig noted council can implement design guidelines to regulate the form and character of homes by mandating development permits for certain residential neighbourhoods.
This would effectively solve some of the concerns raised by developer and Urban Development Institute member Dana Westermark; namely that a house should conform to its surroundings (and thus a one-size-fits-all bylaw is ineffective). Ergo, in Westwind a new home would likely feature pitched roofs while in Broadmoor a new home could be more of a large box-style home — said to be popular amongst new Chinese immigrants — to conform to that neighbourhood’s late 1990s stock.
Craig cautioned that the legal feasibility of such a plan would need to be “comprehensively examined” and individual permits “would add significant time to the processing of single-family Building Permits.”
Craig dismissed concerns from developers that the new bylaw would affect compact single-family homes. Yet, he noted to council that it has the ability to alter the bylaw at any time. He also presented an example of a bylaw amendment for council’s consideration.
Au said he didn’t want to be reviewing this issue every six months.
Craig reiterated that it was the opinion of city planners that the amended bylaw would be clear enough as to not require new enforcement measures, a common complaint from the Westwind Ratepayers’ Association. Even still, he said it would be possible for the city to provide a new checklist of bylaw rules on the building application form.
The proposed bylaw amendment would encapsulate all single-family homes in Richmond save for about 4,000 properties that fall under a provincial contract, known as a land-use contract, which allow for even bigger homes.
Such contracts are in the process of being extinguished by the city. When that occurs all residential properties would fall under the powers of city zoning bylaws.



