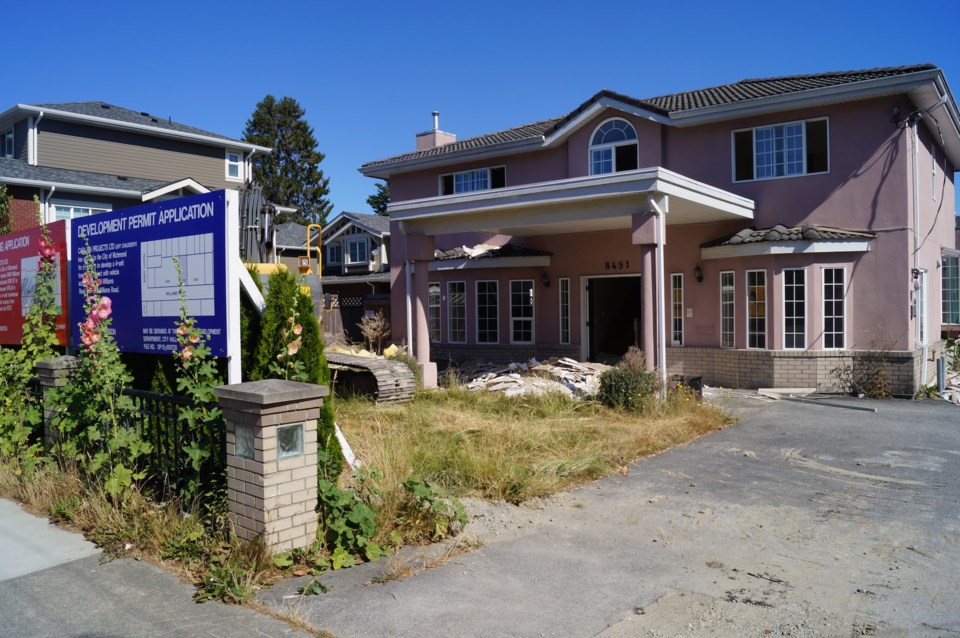Coun. Harold Steves says it’s time to consider densification of some neighbourhood subdivisions, but in the meantime, he’s supporting a proposed amendment to the City of Richmond’s housing policy that will usher in significant changes to residential development along main roads.
More than a year after city council asked city planners to review housing forms on large lots, a staff report released last week is recommending an array of changes that expand ground-level housing types along the city’s arterial roads, thus allowing thousands of more people to live outside of the downtown core than what was originally planned for in the Official Community Plan of 2011.
“It’s not just the arterial roads I’m concerned about. I’m concerned about why we aren’t densifying some of the subdivisions, as well. It’s something we really have to come to grips with,” said Steves.
The proposed amendments, now set for public consultation (open houses), include provisions for row housing, duplexes, triplexes and more compact lots, which would allow for close to a 50 per cent increase in units along such roads, accounting for 12,200 more residents.
The report notes planners have identified 1,626 properties that can eventually turn into 6,115 housing units.
In light of record-setting real estate prices, the city contends smaller dwellings will result in more affordable housing options. The proposals make no provisions for rental units.
While council asked for a review of all large lots in the city, the report states there are no proposed changes for internal subdivisions as “this will require considerable additional research to review this potential.”
The policy shift for arterial road development could, however, have consequences for subdivision homes adjacent to lots facing such roads, as more back lanes and coach houses would be possible.
Also, the city is looking to study lots that are “sandwiched” between an arterial road and an internal local road. These “double-facing lots” could be subject to densification; in such instances, the units fronting the local road would be scaled back to conform to surrounding homes.
Planners believe developing such lots would also improve arterial road streetscape (by eliminating fences along arterials) and add demand for higher quality bus service.
While a property owner may still choose to rebuild a new single-family home along an arterial road, Coun. Bill McNulty said, “by adopting this policy, it will put a big stop to mega homes along arterial roads,” as it encourages more densification options.
Coun. Carol Day was the only councillor to object to the proposals at a council meeting on Monday.
“It’s a great idea, we need more affordable housing, but I don’t think we’re there yet,” said Day.
The rookie councillor said she was concerned about “quality of life” and raised issues such as ensuring accessible units for seniors are built on ground level.
City planner Wayne Craig told Day the city already encourages such “aging in place” measures.
Coun. Alexa Loo questioned the report’s assertion that duplexes and triplexes be charged an affordable housing contribution of $4 per square foot (for subsidized housing).
“We’re trying to make them more affordable for people but tacking the affordable housing portion on top of it sort of reverses that. Is there a better way to tackle that?” asked Loo.
Craig said “significant” research shows such charges do not affect affordability and that “the end product will sell for what the market will bear.”
One particular area has been proposed for even greater densification.
“For those properties along Railway Avenue, between Granville Avenue and Steveston Highway, high density townhouse developments (3-4 storeys high, stack townhouses) or low rise apartments may also be explored,” notes the report.
Steves said such a plan was originally envisioned in the 1960s.
Aside from open houses, the report notes the Richmond School District will also need to be consulted.



