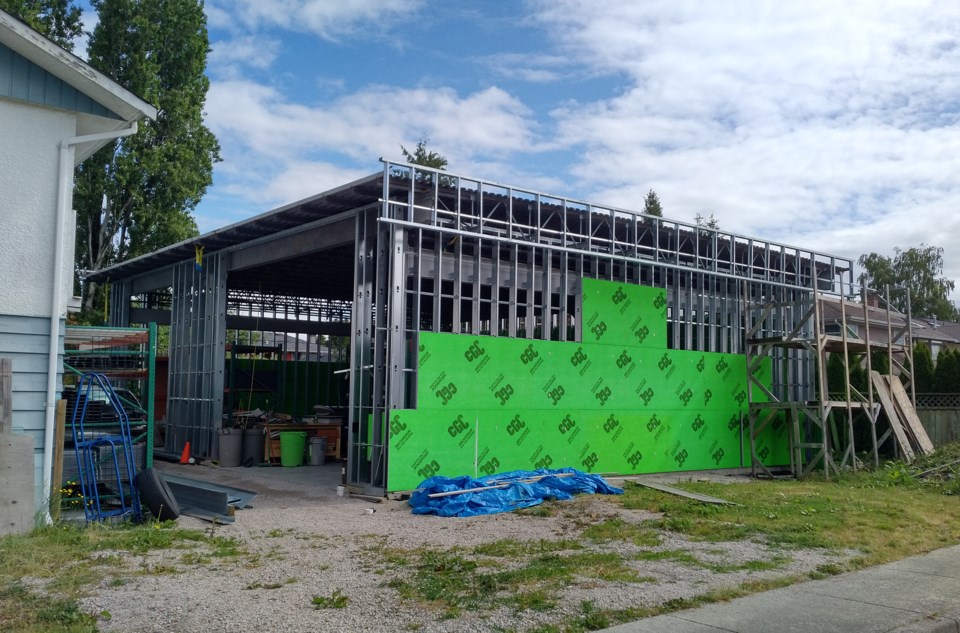A drawn out, multi-year battle between neighbours over what has been described as a “hangar,” or even a “warehouse,” on a residential lot, in a quiet West Richmond neighbourhood, could be coming to an end — however there are no guarantees.
The battle highlights some of the problems that may be mitigated in the future, thanks to new building bylaws passed last year.
At issue is what the City of Richmond would define as an “accessory building,” or “carport,” on Second Avenue, near Williams and No. 1 roads. The flat-roofed building is about five metres high and the size of a small house, covering nearly the entire backyard.
Aside from its apparent obtrusive nature, the carport has been under construction for over two years and has become an eyesore, according to one neighbour, referred to as John, as he wished to remain anonymous.
John said, via email, the concerns he raised with the city’s bylaw department back in August 2014 are commonly shared by others in the neighbourhood.
“Nine out of 10 normal, reasonable people of Richmond (at the least), will find this structure a commercial-type building best described as a warehouse or hangar, rather than a residential carport. The [other] one of 10 people is the guy in City Hall that approved the permit for this construction in a residential area,” said John, whose property is in line of sight with the building.
Aside from ruining the “character” of the neighbourhood, other common complaints raised include: Non-plated vehicles and a “commercial quantity” of tires stored in the unfinished building, overgrown grass along the walls and construction materials and rubbish strewn around the exterior. Furthermore, there appears to be no bylaw stipulating when the building needs to be finished; presently steel frames and drywall are showing on the exterior.
John was informed, in August 2014, by the city’s building approvals division that there is nothing in the bylaws that stipulate design or conformity to the neighbourhood for accessory buildings.
Furthermore, building plans manager James Cooper told the Richmond News last week there is no bylaw that dictates completion of construction.
Cooper confirmed the city has received numerous complaints about the building and that officials have been in recent communication with the property owner. He said the city is working on solutions to mitigate the problem, however he said he couldn’t go into details as to what that may entail.
John said he questions the city’s determination to solve the problem, granted the numerous complaints date back nearly two years ago.
Cooper noted that such a building could no longer be built under new bylaws ushered in, in 2015. Those bylaws aimed to curb the proliferation of mega homes, after a series of public meeings on the issue.
Prior to the new bylaw, the property owner in question was able to build such a large accessory building, or carport, by tearing down his backyard deck, which counted as floor area space (which he transferred to the carport). Now, such buildings can only cover 40 per cent of the backyard and are limited to four metres in height, with a pitched roof, or three metres with a flat roof. Furthermore, there are greater setbacks for accessory buildings over 10-square-metres in floor area.



