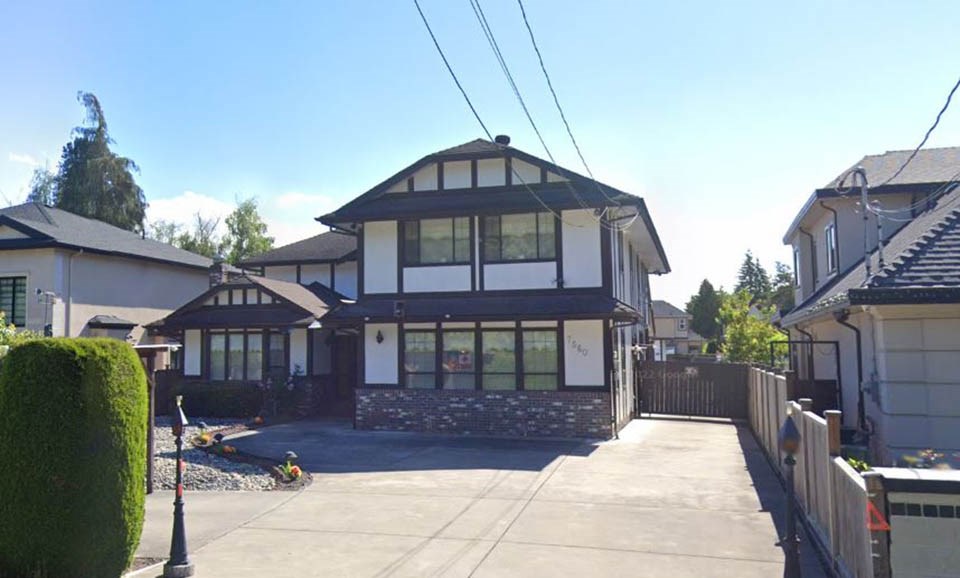There was some confusion at a recent city council committee meeting over an application to subdivide a residential lot in Richmond.
After the planning committee unanimously voted for and approved subdividing a lot on Ash Street, a representative of the applicant asked the committee to make some changes.
The proposal was to subdivide the Ash Street lot into two, with one house having a two-bedroom secondary suite and the other having a one-bedroom secondary suite.
The request for change from the applicant’s representative - after the committee vote and with a signed zoning agreement in place from the applicant - was to switch the location of the secondary suites from one house to the other.
This means the larger house would have a two-bedroom secondary suite and the smaller one, a one-bedroom secondary suite, the opposite of what was in the signed agreement.
“I’m confused,” Coun. Carol Day told the committee. “It says it’s been agreed to… but this applicant says it’s not been agreed to. I just want clarity.”
The representative, who didn’t give his name at the meeting, said, in the process, they were being rushed by city staff to give answers on the application.
“We wanted to get it before you people because we got the feeling staff was not supporting the application,” the man explained to the committee.
“It’s not giving Richmond any less housing,” he added.
Coun. Andy Hobbs said it seemed to be “common sense” to switch the location of the secondary suites, but he didn’t think making the change on the spot was the right thing to do.
“If we’re going to change something on the fly for the sake of a few weeks… I’d probably prefer referring it back to staff so we get a full answer on the implications,” Hobbs said.
City staff noted the application agreement was signed by the applicant Danny Lung of Lung Design.
Furthermore, they acknowledged there had been some “miscommunication” in the process, but they could bring it back to the planning committee within the next month.
The 19,000-square-foot lot at 7560 Ash St. currently has a 4,500-square-foot house that was built in 1980.
While the owner is keeping the original house on one of the subdivided lots for now, a covenant will be placed on that lot stating that any new house will have to have a secondary suite.
In the end, it was unanimously agreed to by the committee to send it back to city staff to make the changes requested by the applicant’s representative.



