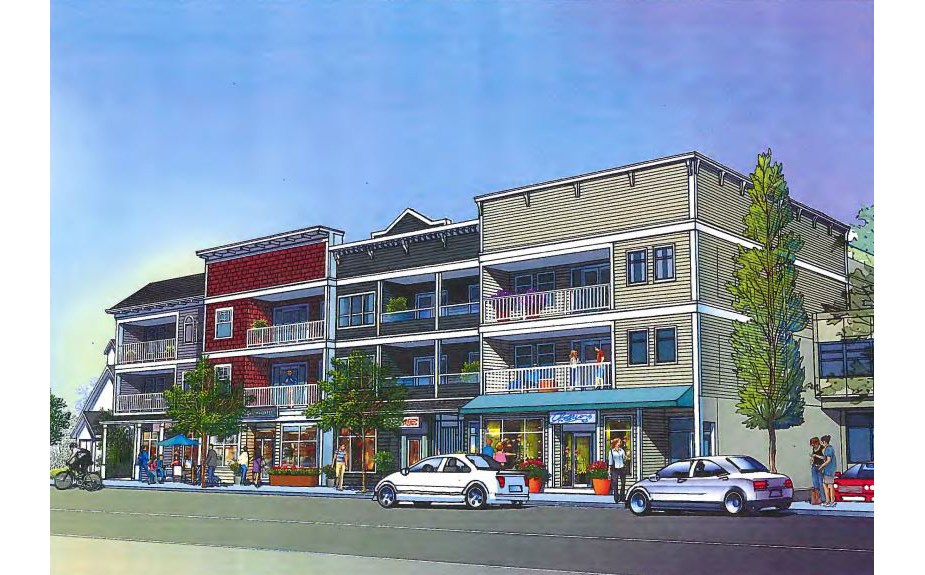A proposed three-storey development on Chatham Street is said to harken back to Steveston Village at the turn of the 20th century.
The 12-metre-high building references the overall heritage character of Steveston in the 1890s, according to a city planner’s report to Richmond city council. It will feature commercial retail shops on the street level and two additional floors for 16 condo units.
The structure, if built, will take the place of four detached homes and rest between the former Steveston Methodist Church building on Second Avenue and a medical office on First Avenue.
The plan, approved by the Richmond Heritage Commission, was unanimously approved by city councillors on Monday but must still go to a public hearing — although it has not received any recorded opposition to date.
Coun. Carol Day said it would be a large building for Chatham, but she was “pleased by the style.”
Coun. Linda McPhail said it reflects the overall heritage and character of Steveston.
The initial plan had developer Charan Sethi of Tien Sher Homes placing solar panels on the roof, but that idea was scrapped due to economics.
This was the only sore point for Coun. Harold Steves.
“When we have the opportunity to go solar, we should,” said Steves, who suggested using money from community amenity fees, such as affordable housing ($84,892) or public art ($18,335), to pay for panels.
Sethi has made prior attempts to incorporate solar panels on developments. The Chatham building will nevertheless feature a large rooftop garden.
Sethi will pay for a tree lined-sidewalk and pay about $28,000 to the city to compensate for the removal of 27 trees.



