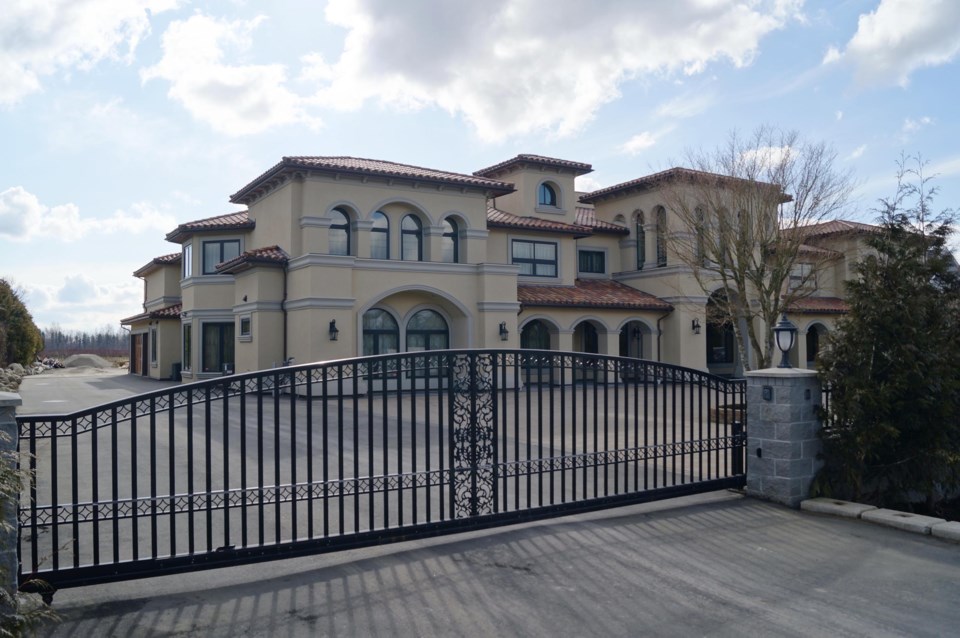It’s back again.
The issue of home sizes on Richmond’s agricultural land and potential secondary dwellings has returned to the agenda for discussion at Monday's general purposes’ committee meeting.
Following a council meeting in March where more than 30 delegations shared their thoughts on home sizes on the ALR, council voted to return the matter back to staff, particularly to get more information on secondary dwellings.
Now, at Monday’s committee meeting, city staff are asking for direction on secondary homes for farm workers on the ALR.
Currently an additional dwelling is not permitted on agricultural land without rezoning. In a report to the committee, staff have proposed three options:
- Require an application for an additional dwelling to go through rezoning, which the city’s current requirement.
- Allow one additional dwelling on agricultural land, but require rezoning for any others.
- Allow up to three additional dwellings on agricultural land.
According to the staff report, “an additional dwelling is typically a second single detached dwelling on a farm intended to accommodate full-time farm workers.”
Otherwise, the staff report contains the same requests from March, which outlined public feedback on ALR home sizes and had 12 options for how home sizes could be restricted ranging from 5,382 square feet (option one) to 10,764 and up to three storeys (option 12).
“The (new staff report) doesn’t tell us anything that we didn’t already know,” Coun. Harold Steves told the Richmond News, who said his preference is that the city keeps the status quo and not permit additional dwellings without rezoning.
“I hope councillors go for option one, which is to leave the secondary house the way it is,” he said. “Then I hope they go for option one in the house size.”
Following today’s discussion, the committee will vote on a recommedation and the matter will likely go to council for a vote next week, said Steves.
The general purposes committee is open to the public and takes place immediately following the closed council meeting scheduled for 4 p.m. in the Anderson Room at City Hall.



