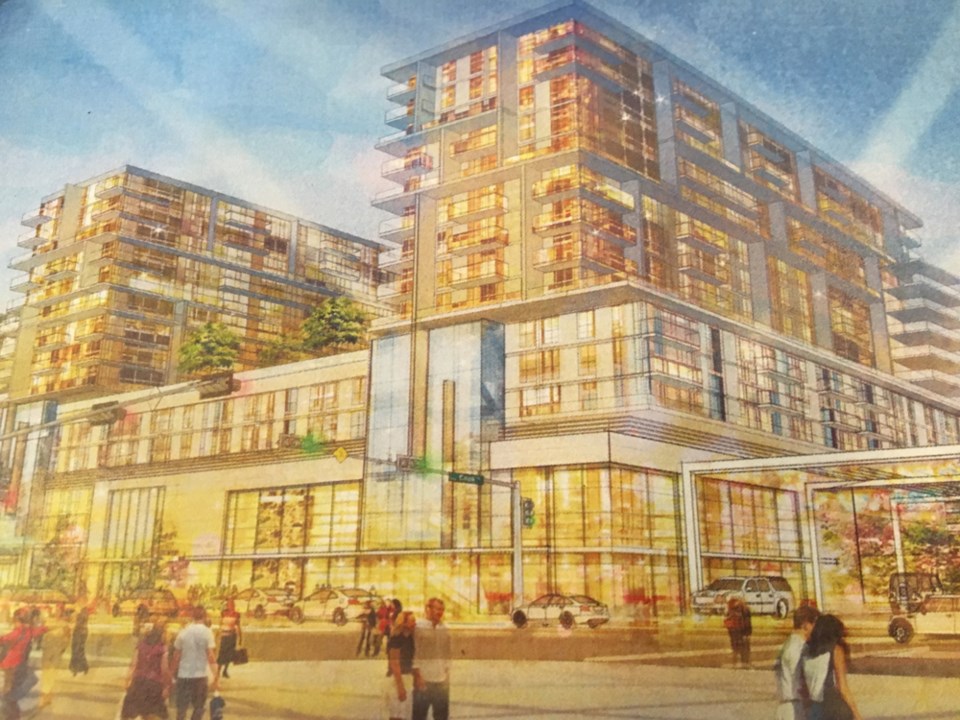Monumental changes are afoot at the south end of Richmond Centre.
Wayne Barwise, executive vice-president of development for Cadillac Fairview Corporation Ltd., has tasked Shape Properties and GBL Architects to develop and design, respectively, 12 apartment towers comprising 2.11 million-square-feet of residential and commercial space.
The project remains a proposal, but according to the City of Richmond, the developer is anxious to move ahead with the plans, which requires the demolition of the Sears building and three-storey parking lot.
Like a horseshoe hugging the mall, the towers, comprising 1,745 units, will begin along No. 3 Road, at Cook Road, and wrap around the south end of the property where Park Road will be extended through to Minoru Boulevard, where more towers will push northward.
A large plaza will be built along No. 3 Road and parkades and low-level commercial buildings between each tower will feature green roofs. Spaces for larger, anchor retail tenants and street-side shops are expected to compliment the north mall, where “improved access” to the Brighouse Canada Line station will be built. Along Minoru will be ground-level townhouses, but it remains to be seen how the developer and city can preserve the street’s mature trees. A new road, Murdoch Road, will connect to Park Road.
Council is expected to debate the merits of this project in 2018.



