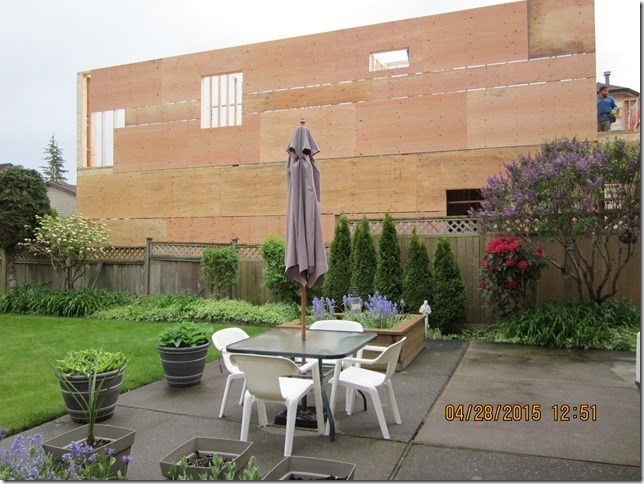In its first attempt to respond to widespread complaints within the city over large, new homes — colloquially known as mega or monster homes — the City of Richmond is proposing a bylaw amendment that will tighten height restrictions to eliminate flat-roofed, three-storey homes.
The new, proposed bylaw — presented by city planners to city council Monday — will reduce the height of flat-roofed homes from nine metres to 7.5 metres, thus eliminating a homebuilder’s ability to build overt three-story homes.
Such homebuilders will still be allowed to construct three-storey homes at a height of nine metres, but the third storey must be somewhat hidden within the pitched roof of the home.
Furthermore, no balconies will be allowed above a second floor of a home and roof and window setbacks will be amended to improve privacy concerns.
The changes were welcomed with cautious optimism from real estate agent Lynda Terborg, who spoke to council after it approved the bylaw, which is now set for a public hearing on April 20.
“I’m delighted council is moving so swiftly in addressing something the public is so aware of,” said Terborg, who recently created the first neighbourhood ratepayers’ (homeowners) association in Westwind.
However, Terborg noted the changes still don’t fully address the largess of the homes relative to their older counterparts.
“How is it we’re sitting here with puffed up houses on steroids?” she asked, noting homebuilders are still maximizing regulations related to such things as floor area and ceiling heights.
A city report to council stated the new homes were being built in such a manner as it reflects “current market land and construction prices.”
The bylaw allowing for such three-storey homes was last amended in 2008, when the city stipulated “two-and-a-half” storey homes could be built.
“The increasing use of flat roof designs was not envisioned when the definition was amended,” noted the report.
Coun. Bill McNulty took credit for the changes.
“There are groups that are on our side on this,” he said.
Coun. Harold Steves was also pleased with the amendment.
“Now, the bylaws making it very clear we do not accept three-storey buildings in a two-and-a half-storey zone,”
The bylaw, if approved following the public hearing at Richmond City Hall, will be reviewed in one year’s time.
City planners have told council they continue to work on amending roughly 4,000 land-use contracts, which presently do not fall under city zoning bylaws. Homes on land-use contracts, which once fell under provincial jurisdiction, can be built with three storeys, up to 11.5 metres, and can maximize floor area even greater than the city’s regulations.



